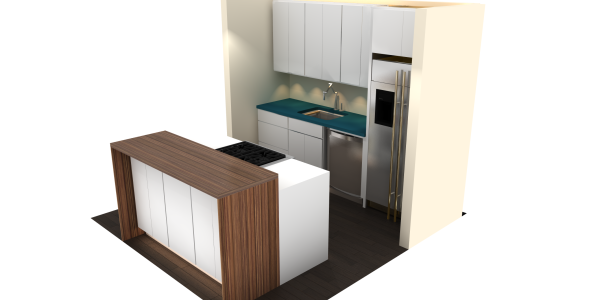Realistic Rendering
is a window into the future look of your space. UKDNY designers use state-of-the-art CAD software, and design with real products that fit your style and budget. You can compare different design options and get real time quotes.
Learn MoreProject Estimation
is a meticulous aspect of an interior design project. However, UKDNY design and construction veterans can provide fast and accurate on-site estimates and manufacturer comparisons to give you the options that fit your style and budget.
Learn MoreProject Installation
is performed by certified and experienced professionals. Every UKDNY project has an onsite project manager, who guarantees precise installation. The construction crews provide daily project updates to all parties.
Learn MoreKitchen Architechture
is a critical parts of any construction. Due to numerous rules and regulations, architectural plans have to be drawn up to regional code. We provide architectural plans that follow regional code and assist with permits.
Learn More



